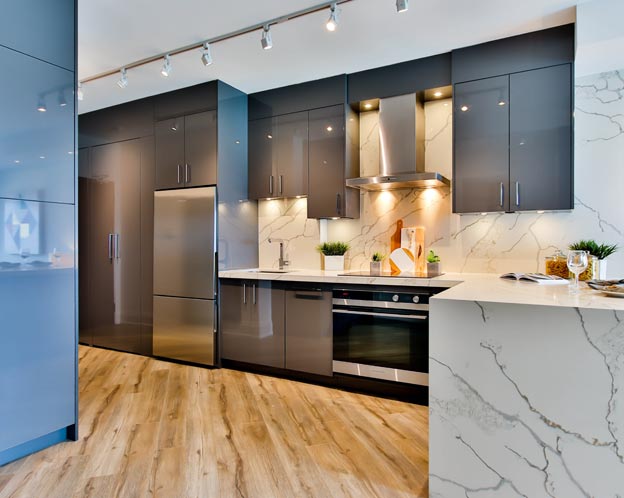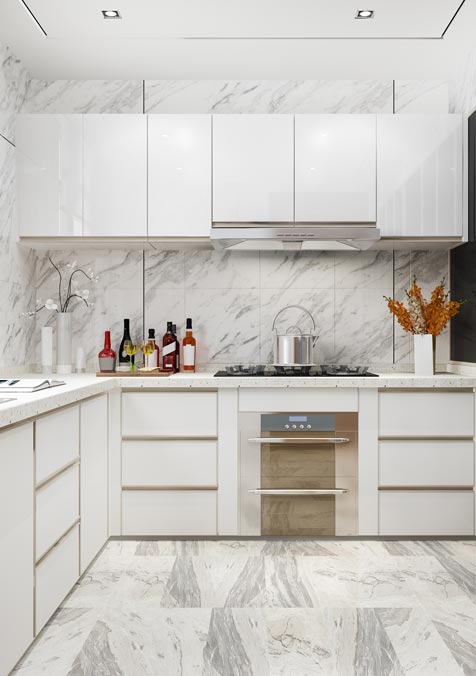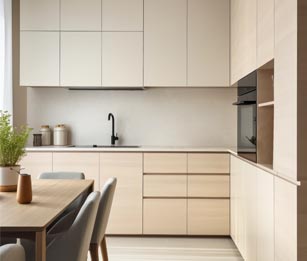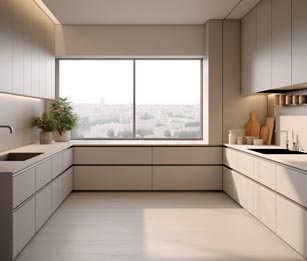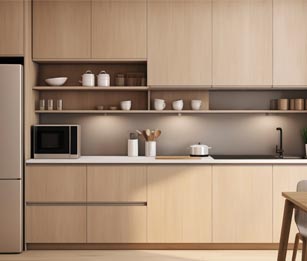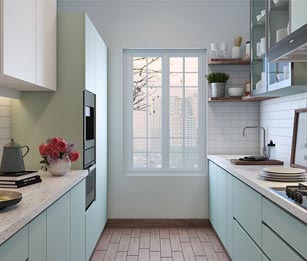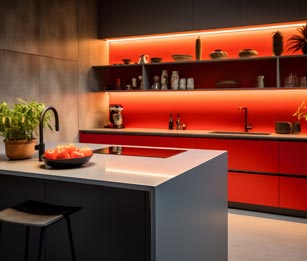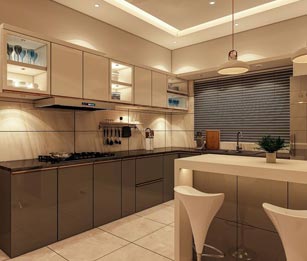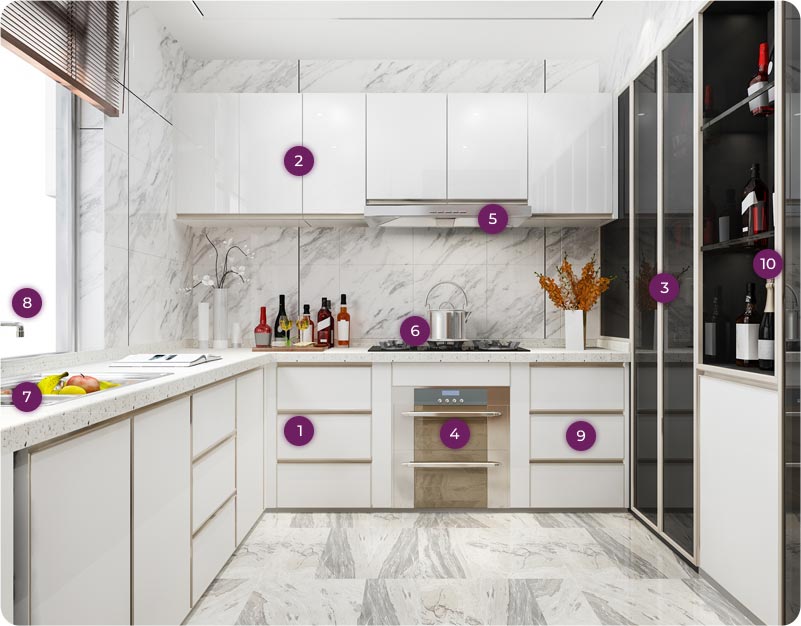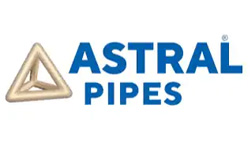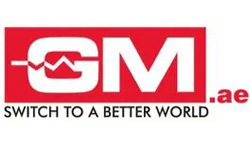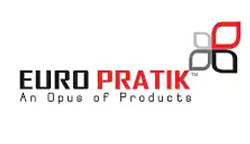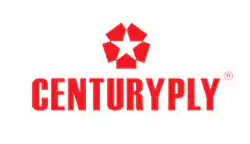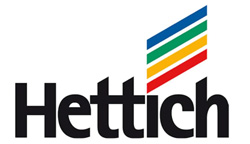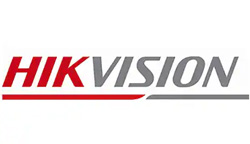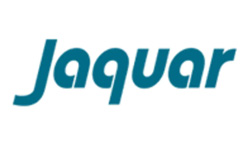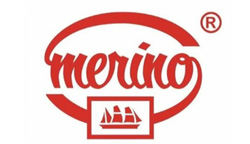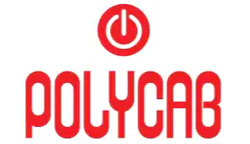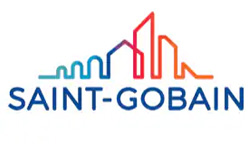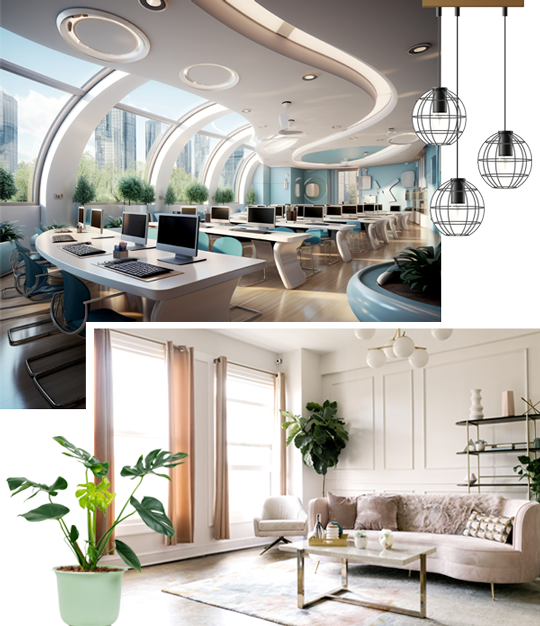HollaHomes is your ultimate destination for cutting-edge modular kitchen designs. We effortlessly blend our expertise with your imagination and curate the best modular kitchen designs that are not just high on functionality but also an unrivaled style statement for your spaces. We believe that the heart of your home deserves a blend of new techniques and functionality.
Whether you’re looking to optimize a small space or transform a larger kitchen into a culinary haven, our modular kitchen interior design services in Navi Mumbai are designed to meet your specific lifestyle and preferences. We prioritize quality craftsmanship and attention to detail. Our goal is to create modular kitchens that not only reflect your personal style but also make daily tasks a breeze. With our services, your kitchen becomes a showcase of modern living, where each element is thoughtfully created for both aesthetic appeal and functional efficiency. You can explore the wide range of services comprises of L-shaped, U-shaped, open kitchen, straight modular kitchen, parallel modular kitchen, and island kitchen design. These modular kitchens furniture are designed according to the customer’s choices and can be customized as per the requirements.
We make use of high-quality material for creating sleek styles of kitchens that blend smoothly and become the style statement in your comfort zone. Along with this, HollaHomes provides a 10-year warranty, 2 years of free maintenance, myriad design colors and finishes, a hassle-free process, on-time delivery, and a reasonable cost that fits in your budget. Experience the transformative power of our modular kitchen interior design services in Navi Mumbai, Mumbai, and Thane cities, where every corner is evidence of innovation and personalized luxury.


